Dzisiaj trochę wpis z innej kategorii, poza będzińskiej. Brałem ostatnio ze znajomymi udział w konkursie na opracowanie modelowego domu przysłupowego. Każdy zapyta pewnie: A cóż to jest? Dla niezaznajomionych osób z tematem wrzucam zdjęcie poniżej, które w pełni obrazuje dom w konstrukcji przysłupowej.
Dla bardziej zainteresowanych tematem domów przysłupowych polecam lekturę autorstwa pani Agnieszki Gaczkowskiej, która pisała pracę magisterską na ten temat (jest ogólnodostępna w internecie). Zachęcam bardzo ciekawa praca, która w dużym stopniu przybliżyła mi temat domów przysłupowych i ich historię – podaję link.
Konkurs miał charakter międzynarodowy. Wstępnie zarejestrowało się ponad 130 zespołów z Polski i Niemiec. Prace w wyznaczonym terminie nadesłało około 50 zespołów. Rozstrzygnięcie konkursu miało miejsce 12 listopada 2012 roku i jury konkursu nagrodziło 9 zespołów przyznając 5 drugich nagród i 4 wyróżnienia. Nie przyznano 1-szej nagrody, co świadczy chyba o tym, że w oczach jury żaden projekt nie spełnił 100% oczekiwań. Niestety mój zespół nie znalazł się w gronie wyróżnionych (nad czym ubolewam:) ale cóż takie są prawa konkursu architektonicznego. Albo się wstrzeli autor w gust jury albo nie. Poniżej prezentuję wizualizację wyróżnionych prac.
Z typami jury można dyskutować, choć o gustach ponoć się nie rozmawia. Mnie osobiście podoba się praca 111111, 764294 i 234861. Reszta wybranych prac jak dla mnie dyskusyjna. Wyniki pokazują, że jury skupiło się na dokładnym rozwiązaniu układu funkcjonalnego domu z lekkim kursem na stworzenie typowego katalogu domów przysłupowych, które można by potencjalnie sprzedać zainteresowanemu klientowi (choć układ funkcjonalny jest zawsze indywidualny).
bM poszło trochę innym torem, nie skupiając się konkretnie nad samym układem funkcjonalnym pojedynczego domu, a bardziej nad stworzeniem domu wariantowego, którego forma, pojemność czy choćby sam wygląd i lokalizacja mogłyby być formą zmienną, zależną od danej sytuacji finansowej i demograficznej rodziny oraz własnych, określonych potrzeb jednostki. Upraszczając – założeniem było stworzyć taki dom, który w każdej chwili można rozbudować, zmodernizować, zmniejszyć czy choćby spakować w przysłowiowe paczki i przenieść w inną lokalizację, gdy życie nas zmusi do nieoczekiwanej przeprowadzki czy pogoni za pracą. Oczywiście skąd taki pomysł na mobilny dom – to sytuacja trudna do wyjaśnienia w kilku zdaniach. Trzeba by najpierw dokładnie zapoznać się z genezą domów przysłupowych i ich dzisiejszą problematyką, a dopiero później próbować dyskutować czy taki pomysł ma szansę zaistnienia. Tak czy siak pomysł nie przypadł do gustu jury więc chyba nie ma o czym dyskutować. Poniżej nasza praca.
Nowoczesna forma domu przysłupowego wg bM.Poniżej krótki opis założenia projektowego w języku angielskim
(dla zainteresowanych, wybaczcie ale nie chce mi się tłumaczyć na język polski).
FOREWORD
As we enter this new millennium we must consider building homes which more confidently reflect our advanced technology and modern lifestyles. At the same time we have a duty to demonstrate an environmental and cultural awareness of the countryside and our built heritage. The success of truly modern rural housing in Upper Lusatian land will be judged on how well these two objectives are met. The aim of this competition is to promote design innovation and flair that is contemporary and firmly of its time. In accordance with guidelines of the competition for Model Conception of half-timbered house this project is a proposition with major aim – to ensure that new development will connect modernity with deep-seated historical rural tradition and integrate and sympathetic with surrounding landscape. The submitted model conception of new dwelling house with regional character of half-timbered house is trying to deal with contemporary forms and is universality.
CHOOSING WHERE TO BUILD
The successful sitting of a new house in the countryside requires care and consideration. It should involve an analysis of the impact the house will have on the appearance of the land, the impact it will have on the comfort of its occupants, together with practical considerations of connecting to power, water and roads etc. The landscape of the Upper Lusatian differs so much that the response to location will reflect local circumstances and local settlement patterns. Three factors should dominate at this stage – shelter, orientation towards the sun and assessing a site’s potential. As we all know there are too many new houses appear as if they have been lifted from a town suburb and simply placed on rural site.
SITE LAYOUT
For this competition a virtual south facing site has been selected with some slope (south direction), existing mature boundaries and deciduous trees. The site is located along/below a public road. In accordance with fall across the house has been located up hillside (the north-west part of the site) with the biocycle wastewater treatment plant system, percolation area and soakaway on the lower meadow, further away from the road and buildings. The house and the garage has been set back from road with boundary treatment to avoid exposure and prominence, which also effectively screens utility area from road and enables maximum privacy in the layout and arrangment of the outdoor sitting area. The main house has been orientated to maximise daylight and solar gain. We have been decided (suggested) to retain existing boundaries and trees to minimise the visual impact of the new development and linking with the land. To achieve linking with the land we have been created new mixed hedgerows and put new trees of local species (for more information have a look at site layout sketch). In front of the buildings we have been put a new turning area (local gravel or similar cover), few car parking spaces and created new splayed vehicular entrance to provide clear forward visibility. Close to entrance we have been placed refuse collection area and bio-waste container (compost) enclosed with local stone wall. At south-west patio’s corner we have been put 0.5m high local stone wall with new mixed hedge along.
PROPOSED SITE RECORDS (BALANCE)
| Virtual site |
– |
2160,00m2 |
| Built-up area (buldings) |
– |
146,32m2 |
| Pavement area (patio, steps, yard) |
– |
232,00m2 |
| Turning area |
– |
280,00m2 |
| Greenness (hedge, tree, shrub, lawn, plant) |
– |
1501,68m2 |
| Biologically acitive terrain |
– |
70% of site |
IDEA
Is that 2+2 typical family? In our opinion in new millenium it’s very difficult to use this word in modern architecture. The priority for us was to create in simply way a non-typical house for everybody without limits in age, number of people or type of generation. To achieve that we have been built a module (3.6×3.6×3.6m – cube, presented below) which became a base form for further design. Because we have never known a coming expectations of future family, we have decided to create the repetitious module with the most typical functions for the house. We have been divided modules into few groups like: living area, private area, extras, stairs. Modules and constant construction grid (3.6×3.6m) have been allowed to build a very simply system which gave to us unlimited possibilities in designing a house’s evolution. That’s major solution in connection with smart system construction allows for simply demolishion and extension in every life time depending on our need and family situation. In addition the repetitious eko-construction can be reused by others or resaled, a new dwelling can be moved or disposed. That’s big worth in this day and age, especially if we do not know a future.
HALF-TIMBERED HOUSE – DESIGN
Rural tradition in connection with modern construction became of contemporary rural half-timbered house with ancillary building. When we have started designing the house we paid an attention to few characteristics: simplicity of form, well proportioned, balanced, quality in materials, solid, simple construction, absence of frills. Because we can use a lot of house’s planes in the course of nature is obtaining two forms of main dwelling like: single storey block with attic space and two storey block with attic space. The attic space can be unoccupied depending on person’s number and required personal program. For this worked example two storey block with unoccupied attic space have been picked up. Presented solution offers a fusion between the traditional and contemporary. Downstairs in main dwelling we have created living area with living room, family room, dining and kitchen and added extras like: bathroom and entrance lobby. Additonally in ancillary bulding we have put a garage and atelier i.e workshop for small business/art. studio or something simmilar. Of course the atelier can be changed for store, utility room, second garage or something else. A module’s basket offers a variety of possibilities. Upstairs we have put 2 single bedrooms, big wardrobe connected to master bedroom, bathroom and laundry room with some space for ironig and hot press (water tank). Both storeys were connected by wooden, module staircase. All bulidings were covered by unoccupied attic space which can be transformed to living space or demolished at later stage depending on number of persons. An advantage of module’s variety is total using area, matching to family’s need, not to architect’s design as we showed on generation of one family’s sketch scheme.
The building substructure could be constructed in timber columns and beams located on 3.6×3.6m grid and reinforced concrete foundations located below ground floor’s grid. Between the columns could be placed a renewable timber panels 3.3×3.3×0.45m filled with non-toxic strawbales as external walls. All these structure would be repeated at first floor. Ground floor could be constructed as an earthen floor (thermal mass), first floor and attic floor would be timber joist construction supported on timber columns and beams. Roof would consist of repetitious framed timber roof truss. Foundation walls could be constructed in concrete blockwork masonry enclosed in local stone wall facing around. Partition walls could be constructed as insulated timber frame walls finished with gypsum/clay plaster skim on plasterboards. Stairs, stringers, risers , threads and handrails to be constructed entirely from ash. Chimney to be constructed in brickwork as seperate construction.
EXTERNAL FINISHES
Local wood roofing tiles on mansard roof. Lime render to strawbales sponge float finish to all external, strawbale’s walls. Iroko fascia board to eaves and soffits. Steel, traditional gutters and matching downpipes. Red cedar decking to non-plastered, external walls. Traditional, wooden finish (mask) to all external timber columns and beams depending on site’s region. All windows to be tinted triple glazed with vertical and horizontal mullions to all traditional windows. Blinds to all modern windows. External doors to be made in red deal. Local stone to plinth and all stone fencing walls located on site.
HEATING – because the house have been designed as the modules i.e. easy way to extension and demolition as the main source for main dwelling and ancillary building could be used an electric storage heating (with locally electric heaters) cooperated with fireplace (heat to be distributed by duckwork and fans placed in vertical masonry service duct). As an option can be used air geothermal heat pump which would be installed on external wall of ancillary building. This unit should be enough for living area up to 150.0m2. During winter pump should be cooperated with electric storage heating.
HOT WATER – between spring and autumn to be gained from solar panels installed on the roof, during cold months to be gained from hot water cylinder placed at hot press. As an option could be used the fireplace with water jacket.
VENTILATION – we have decided to use heat recovery ventilation with ground air heat exchanger. The main unit should be placed in insulated unuccupied attic space or above it. Ductwork would be placed in vertical masonry service duct. We have designed two chimneys – one for wood burning fireplace, second as an option for country kitchen stove.
EKO ARCHITECTURE
Low energy > simply construction (renewable panels, columns and beams) > natural materials (clay, gypsum, straw, timber, stone) > easy way to disposal > symphatize with environmental
SEWAGE, RAIN WATER
Sewer to be conected to biocycle wastewater treatment plant system with percolation area, the rain water to be connected to deep surface soakaway (dry well) and underground tank. The storage rain water from tank can be re-used to water plants, wash cars etc.
AREA RECORDS (BALANCE)
| MAIN DWELLING | ||
| GROUND FLOOR | ||
|
No. |
Name of room |
Area |
|
1 |
Entrance lobby |
3.08m2 |
|
2 |
Bathroom |
3.32m2 |
|
3 |
Playground |
10.72m2 |
|
4 |
Family room |
10.72m2 |
|
5 |
Hall |
8.45m2 |
|
6 |
Dining room/ Staircase |
7.19m2 |
|
7 |
Living room |
11.39m2 |
|
8 |
Kitchen |
10.89m2 |
| TOTAL AREA OF G.F. |
65.26m2 |
|
|
FIRST FLOOR |
||
|
11 |
Landing |
10.81m2 |
|
12 |
Bedroom 1 |
11.19m2 |
|
13 |
Bedroom 2 |
10.92m2 |
|
14 |
Laundry/Hot press |
3.07m2 |
|
15 |
Main bathroom |
3.32m2 |
|
16 |
Master bedroom |
14.37m2 |
|
17 |
Wardrobe |
6.69m2 |
| TOTAL AREA OF F.F. |
60.37m2 |
|
|
ATTIC FLOOR |
||
|
19 |
Unoccupied attic space |
69.09m2 |
| TOTAL USING AREA OF MAIN DWELLING (excl.attic) |
125.63m2 |
|
| TOTAL AREA OF MAIN DWELLING (incl.attic) |
194.72m2 |
|
| TOTAL CUBIC OF MAIN DWELLING (incl.attic) |
896.00m3 |
|
| ANCILLARY BULIDING | ||
| GROUND FLOOR | ||
|
No. |
Name of room |
Area |
|
9 |
Atelier/workshop |
22.77m2 |
|
10 |
Garage |
22.40m2 |
| TOTAL AREA OF G.F. |
45.17m2 |
|
|
ATTIC FLOOR |
||
|
18 |
Unoccupied attic space |
45.96m2 |
| TOTAL AREA OF ANCILLARY BUILDING |
91.13m2 |
|
| TOTAL CUBIC OF ANCILLARY BUILDING |
398.50m3 |
|


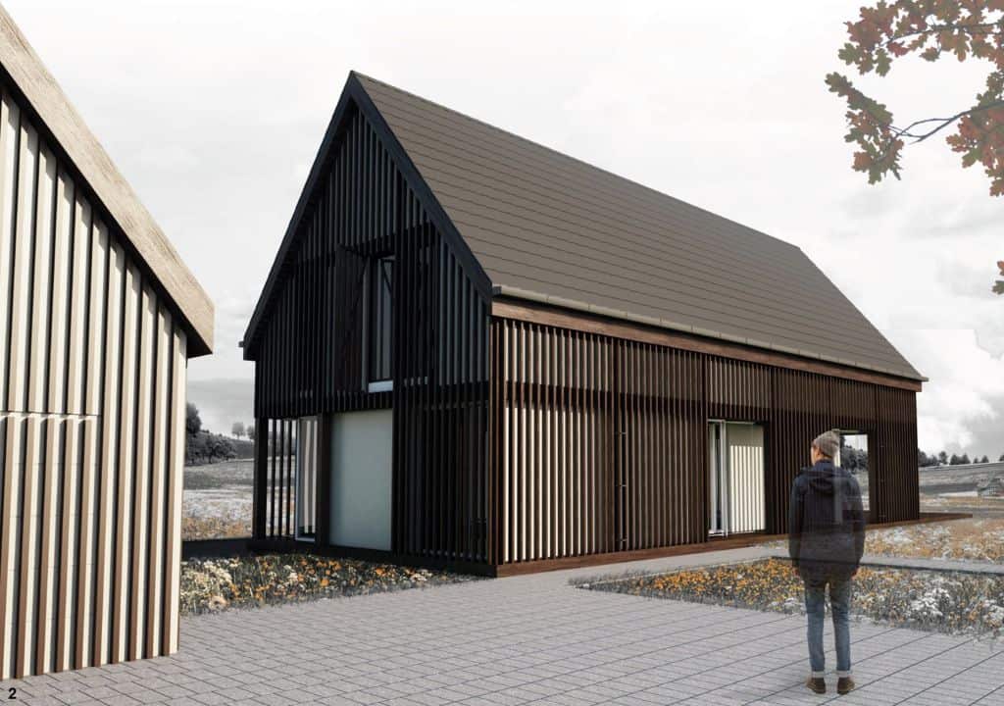
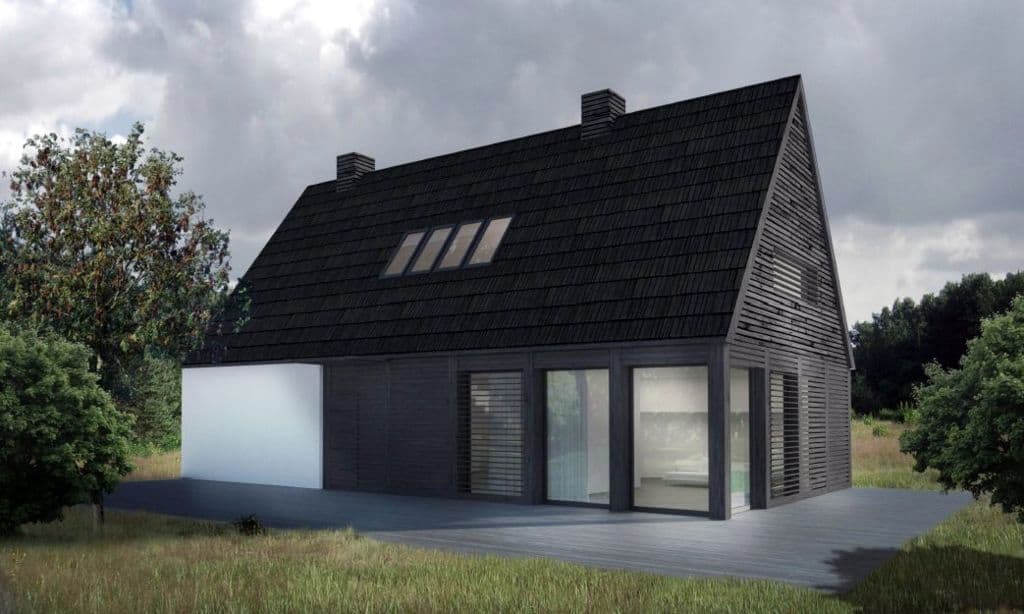
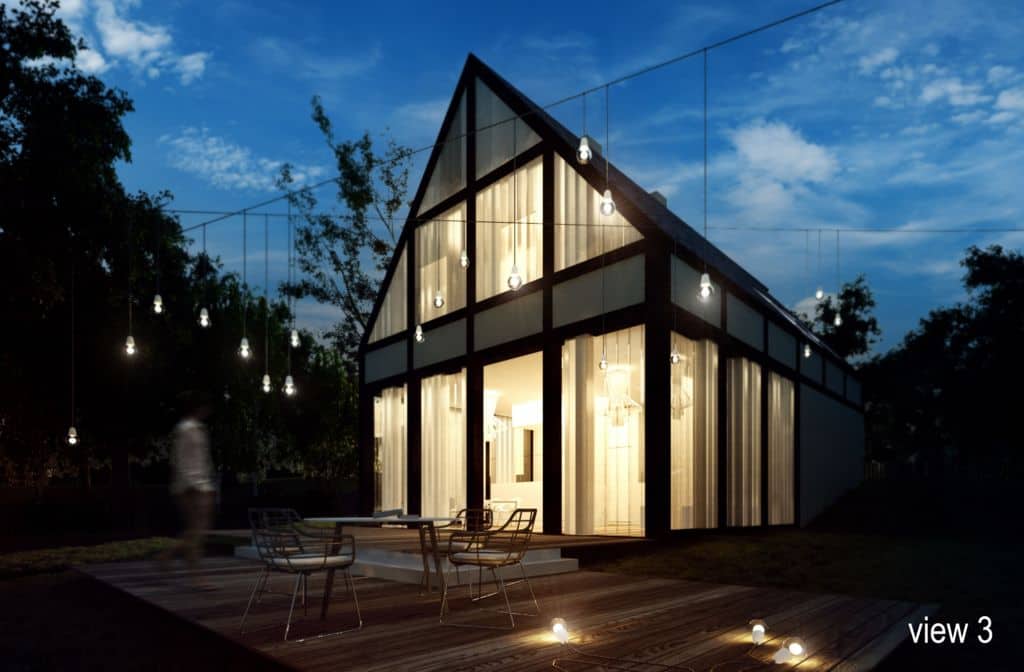
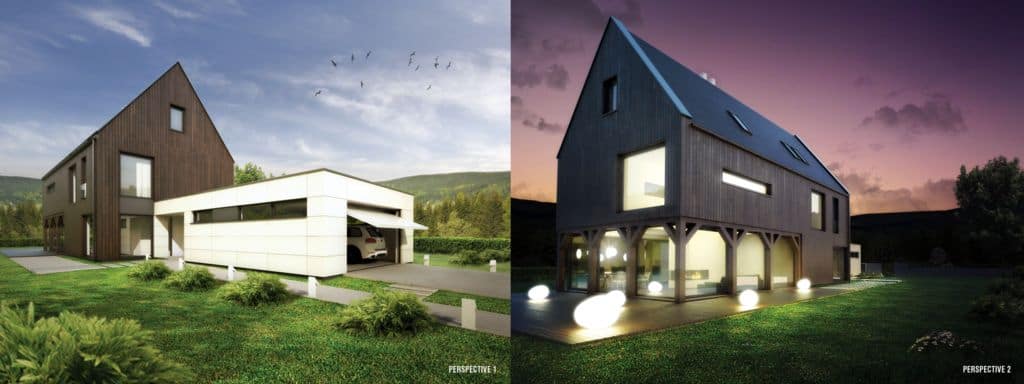
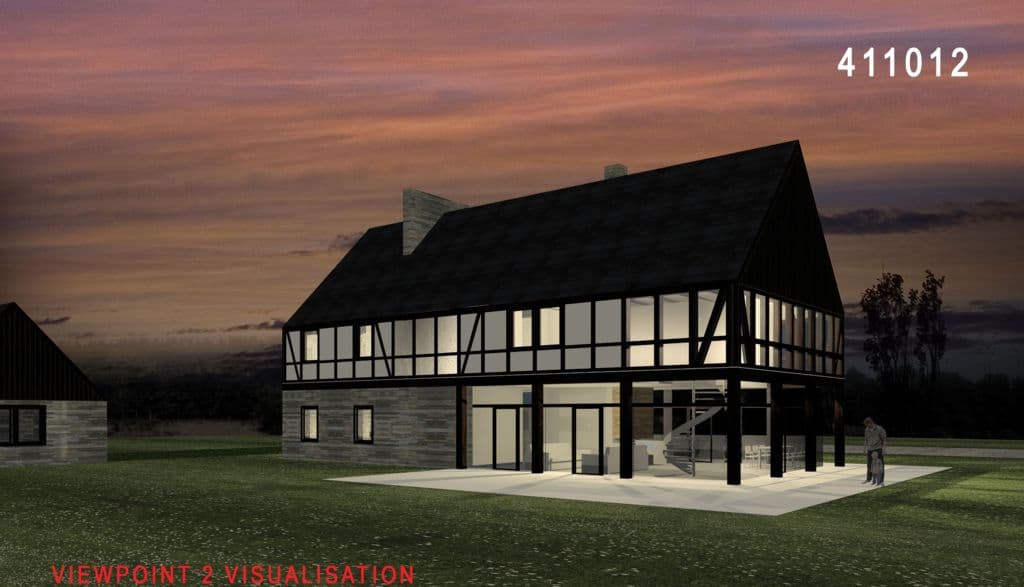
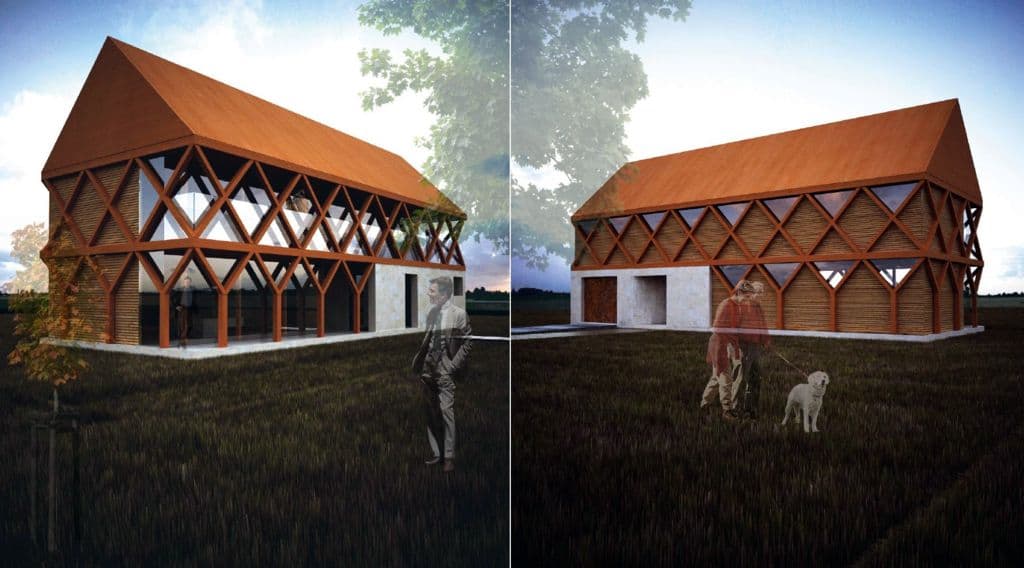
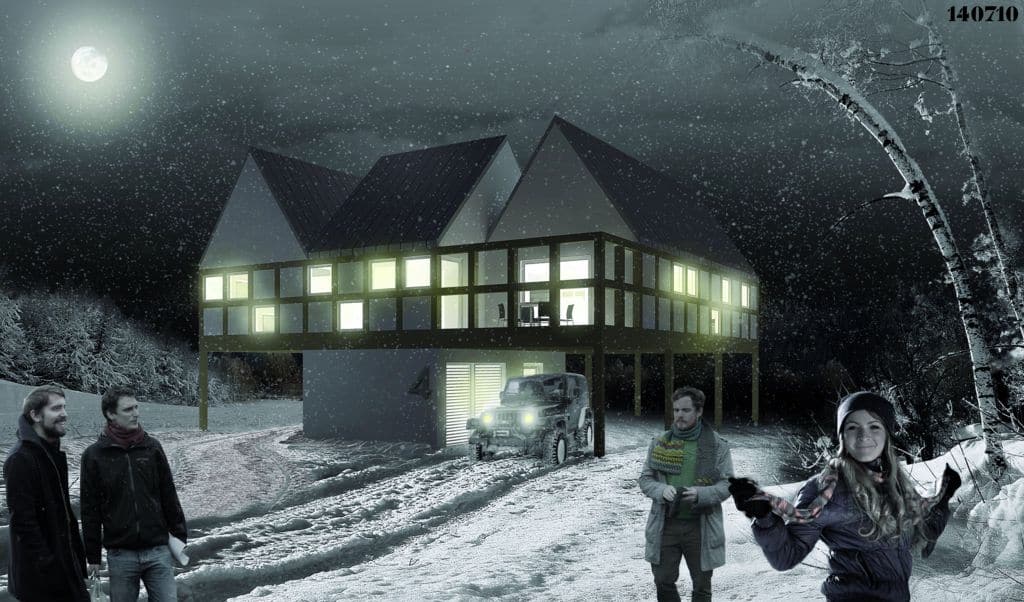
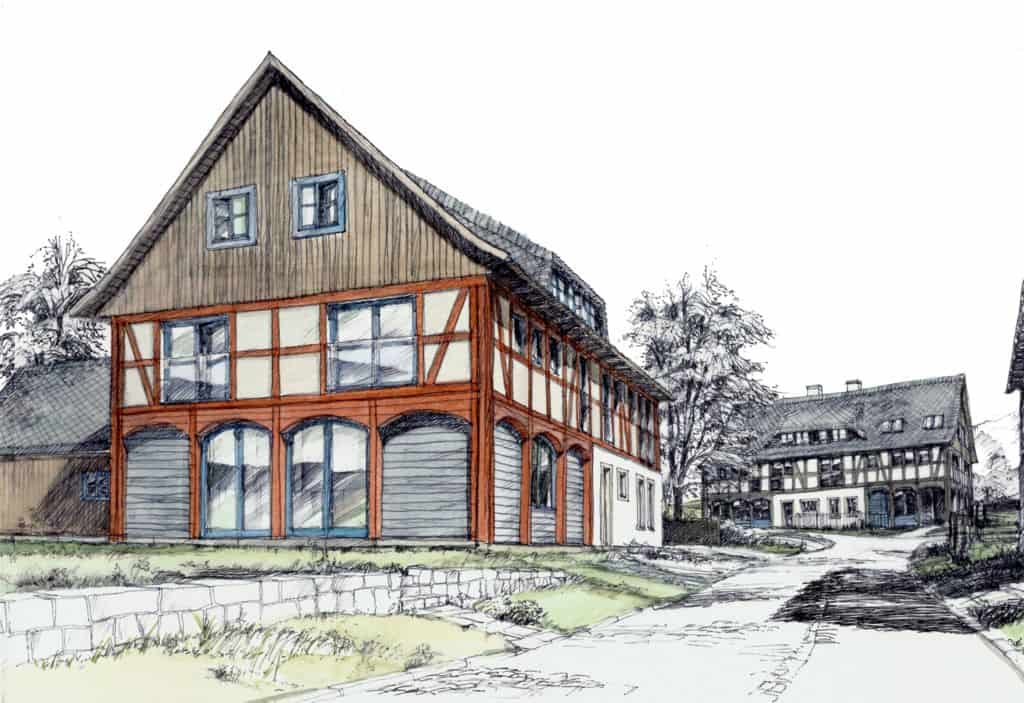
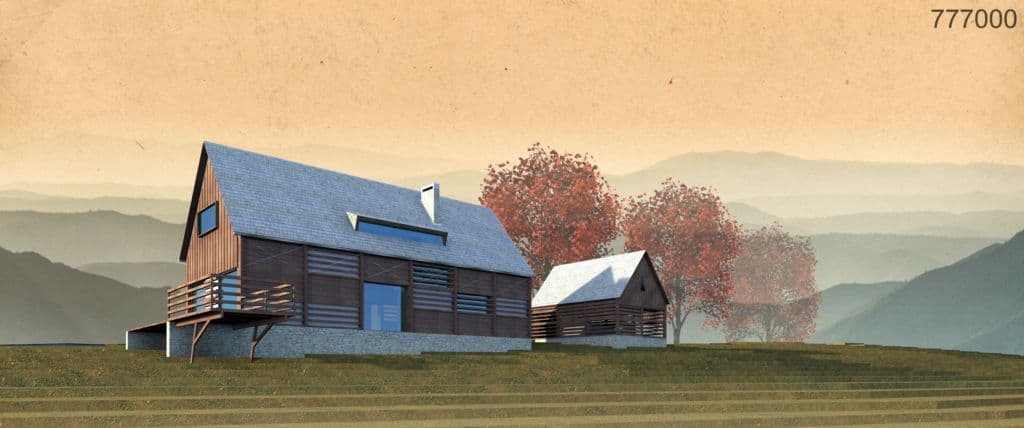
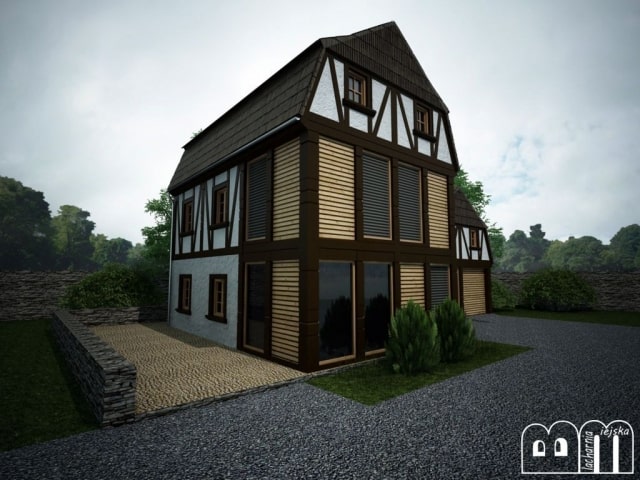
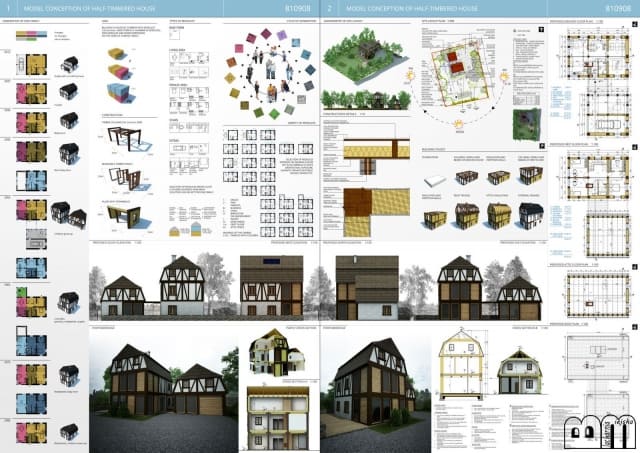
To jeszcze dorzucam w uzupełnieniu: http://wroclaw.gazeta.pl/wroclaw/1,95327,12942737,Rozdaja_projekty_domow_za_1_zl__Walcza_o_dobra_architekture.html